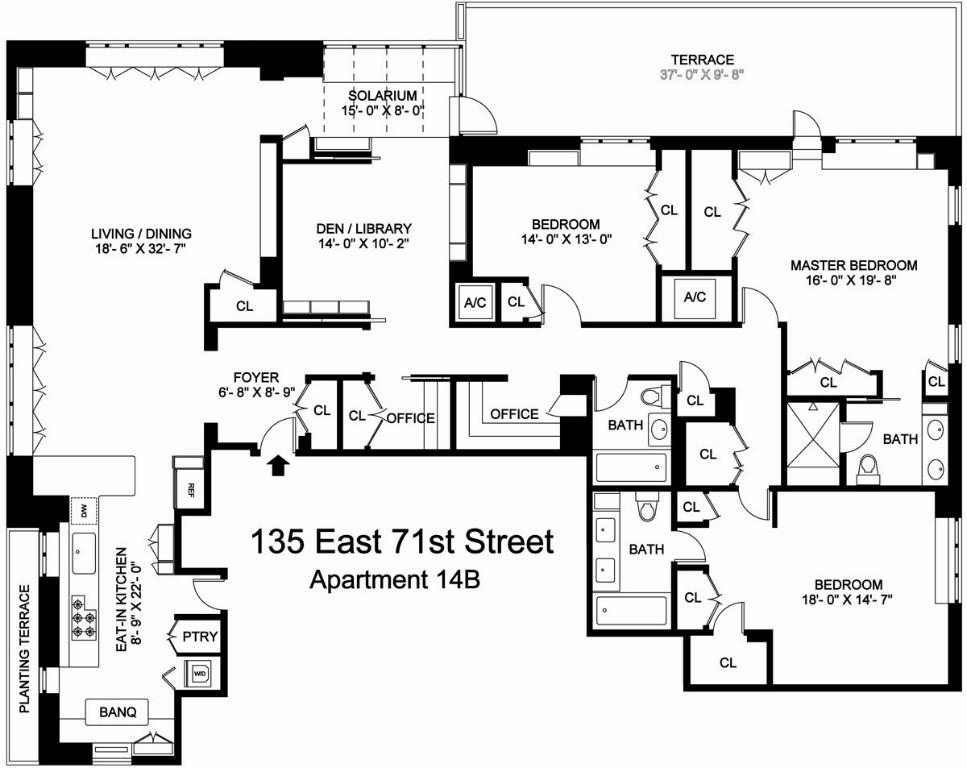This Unit Is Not Available (Sold)
$ 4,800,000
3 Beds • 3 Baths
Maintenance:
$3,757
Building & Unit Features
** CLOSED ** High floor, XXX-mint, open plan 3 bedroom plus den, solarium and large terrace. This chic, impeccably renovated, and completely rebuilt apartment, located on the 14th floor of an intimate, full-service co-op with a parking garage, enjoys sun-drenched open views and an expansive, exquisitely landscaped terrace designed by Evan C. Lai that was published in "Roof-Top Gardens of New York". The entrance foyer, tiled with custom-cut terrazzo, leads to a 40-foot-plus open expanse that encompasses a living room, dining room, and eat-in kitchen, with distinctive, well-defined areas throughout, that is flooded with sunlight from the many windows and three exposures. The kitchen features top-of-the-line appliances, Italian composite-glass counters with custom solid mahogany cabinetry with beveled mirrored glass insets, washer and dryer and a separate dining area that overlooks a planting terrace. The living room/dining room area includes Macassar Ebony cabinetry and opens to the main terrace through a spectacular solarium that can also serve as a work area. This terrace has two seating areas, and an area for dining. The den/family room also opens off the solarium, with exquisite, French limed-oak custom cabinetry that extends throughout the apartment. As you follow the hallway to the three spacious bedrooms and three full baths, there is also a home office and computer area. The beautiful master bedroom, with open South and East exposures also opens to the main terrace, is bathed in sunlight all day and illuminated by the twinkling lights of the city at night. The magnificent master bath features limed oak custom cabinetry, Dornbracht fixtures, a massive double shower, radiant heat flooring, custom stained-glass floor and wall tile and floor to ceiling Italian White glass tile. The apartment has been impeccably renovated corner to corner floor to ceiling. The renovation was completed by Silver Lining Interiors, a 20 year old widely published interior finishes and construction management company. This exceptional space also features multiple-zone central air-conditioning and humidification, a complete Crestron home-automation system for total control of lights, audio, HVAC and greenhouse shades, an integrated in-the-wall distributed audio video system, sound-insulated sapele wood flooring throughout, and custom closets. The building has a parking garage, gym, children's playroom and is pet friendly.
Total Rooms: 7
Pet Policy: Pets OK










